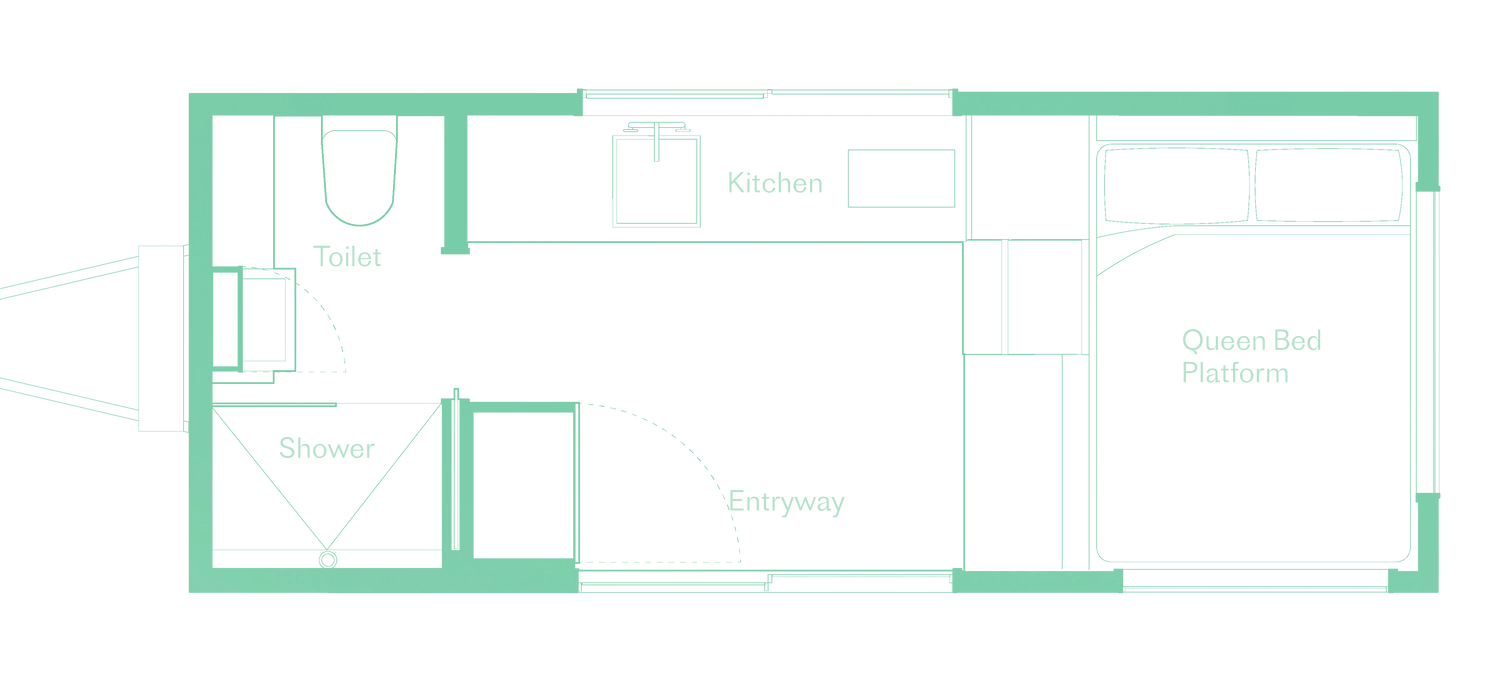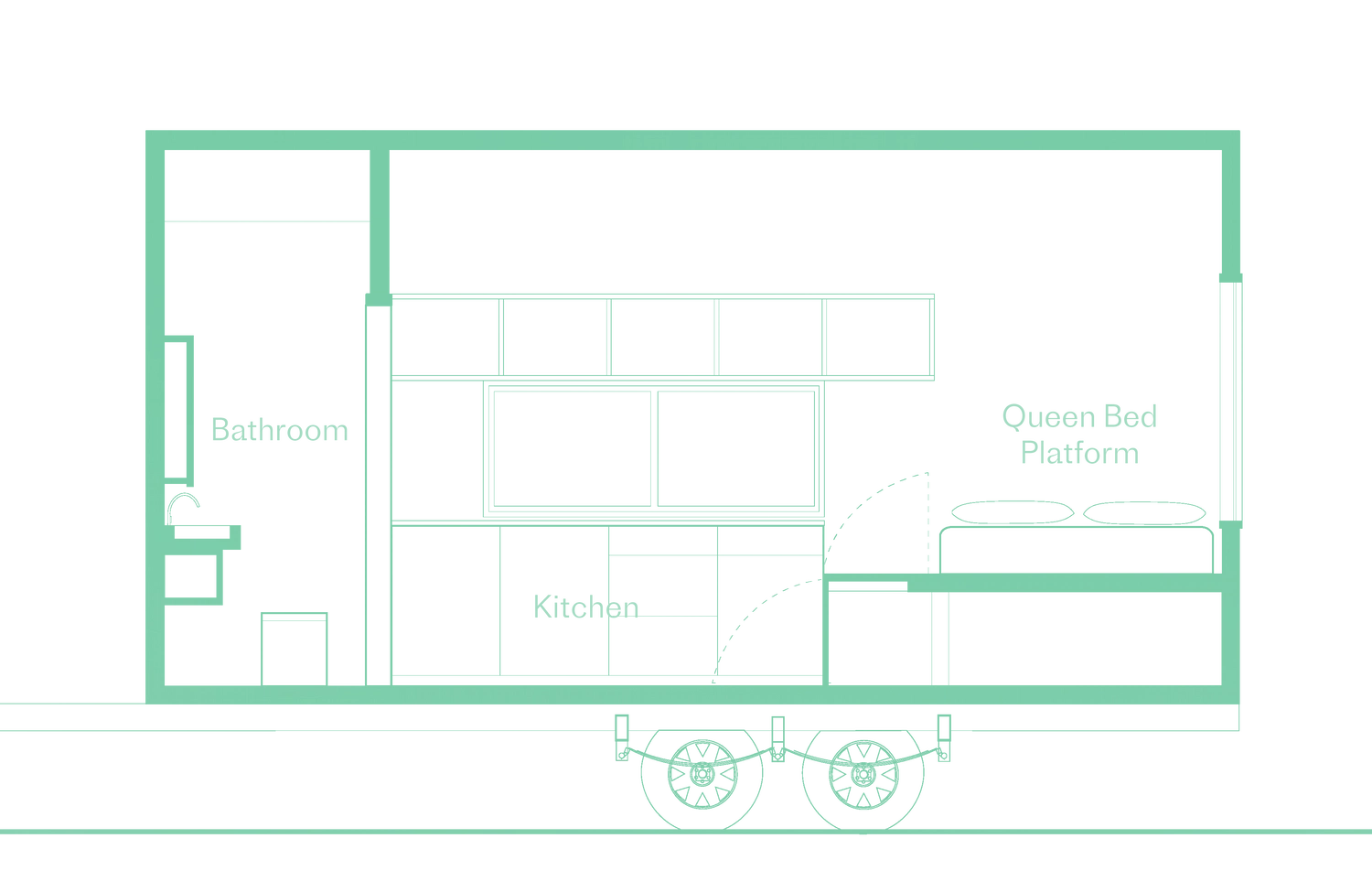- Steel Frames
- Double glazed aluminium windows with hardwood reveals
- R2.5 Insulation used throughout
- Plywood internal cladding
- Paperock birch ply kitchen
- Custom glass-reinforced concrete bathroom floor
Our original tiny home is perfect for cosy weekend getaways. Take it to the beach, to the bush, or wherever you please - it’s kitted out to give the best experience wherever you go. Tarkine has a fully operational kitchen and bathroom, plenty of storage space, and huge double glazed windows to bring the outside in. Whether you’re using it for your own holidays, or putting it on a property for other people to rent out, the classic cabin is great for weekend visits.
Floor Plans
 +
+
 +
+
Interior
 +
+
 +
+
Please note: our Ningaloo and Tarkine models can only take up to a medium-sized system.
Building to lock up means all structural components and exteriors are complete including trailer, wall frames, waterproof membrane, exterior cladding, windows and roof.
This option allows you to install your own services and interior fit out.
A build completed to turn key indicates a finished product complete with insulation, interior cladding and joinery fit out, plumbing & electrical services, lighting and all standard inclusions.
Pricing is indicative and will depend on the energy system size you choose, ranging from 1800W to 4300W.
You can view our off-grid energy table and prices here.
Checkout the Ningaloo Loft home, a 7.2 metre model with more room to stretch out and live. Maximize space with a sunken lounge room, and a queen bed loft.
Explore More